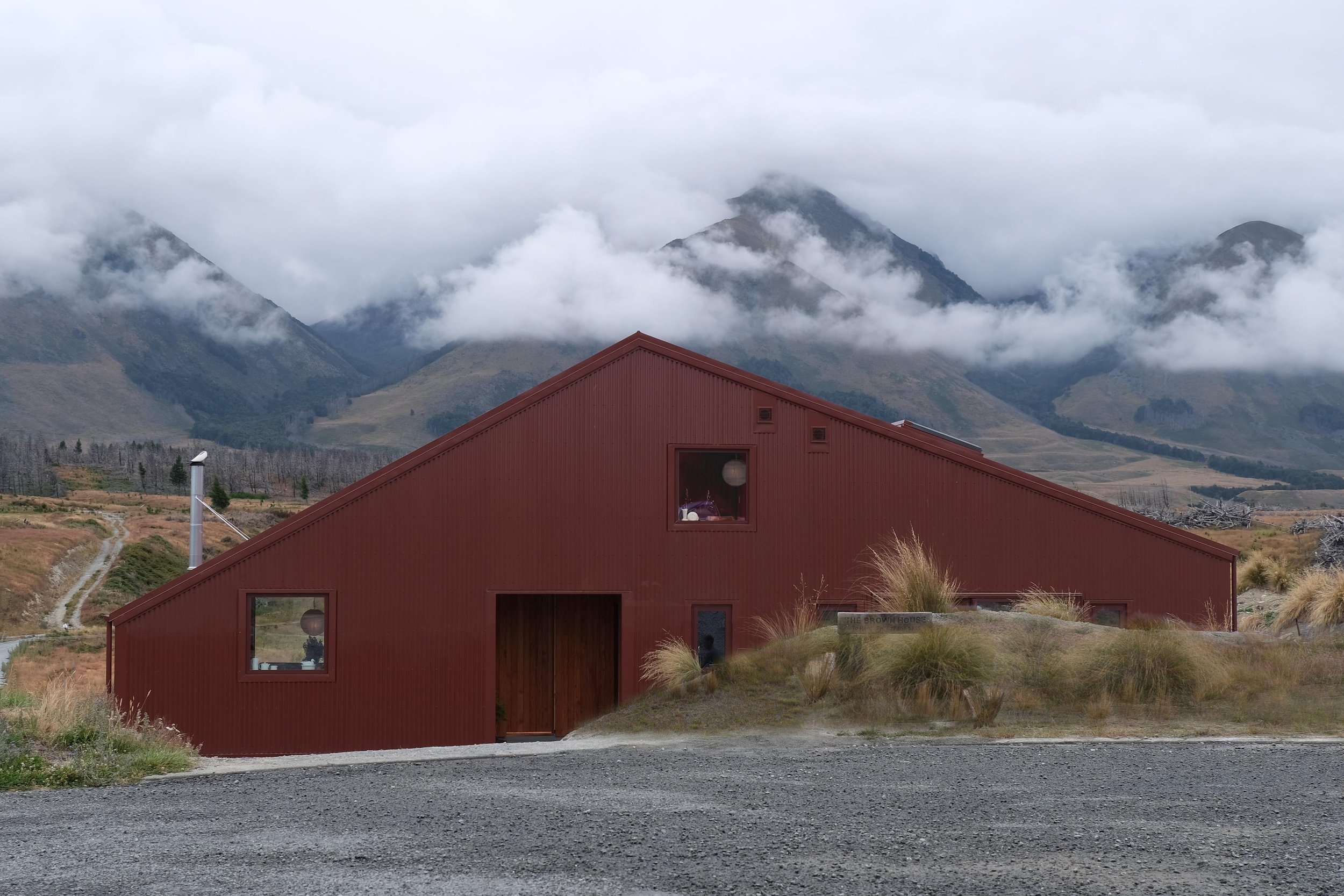
brown House / 2
After the fires, the clients rebuilt a very similar house - larger, faster to build, and more mindful of fire protection.

After the fire / the Brown House rises again
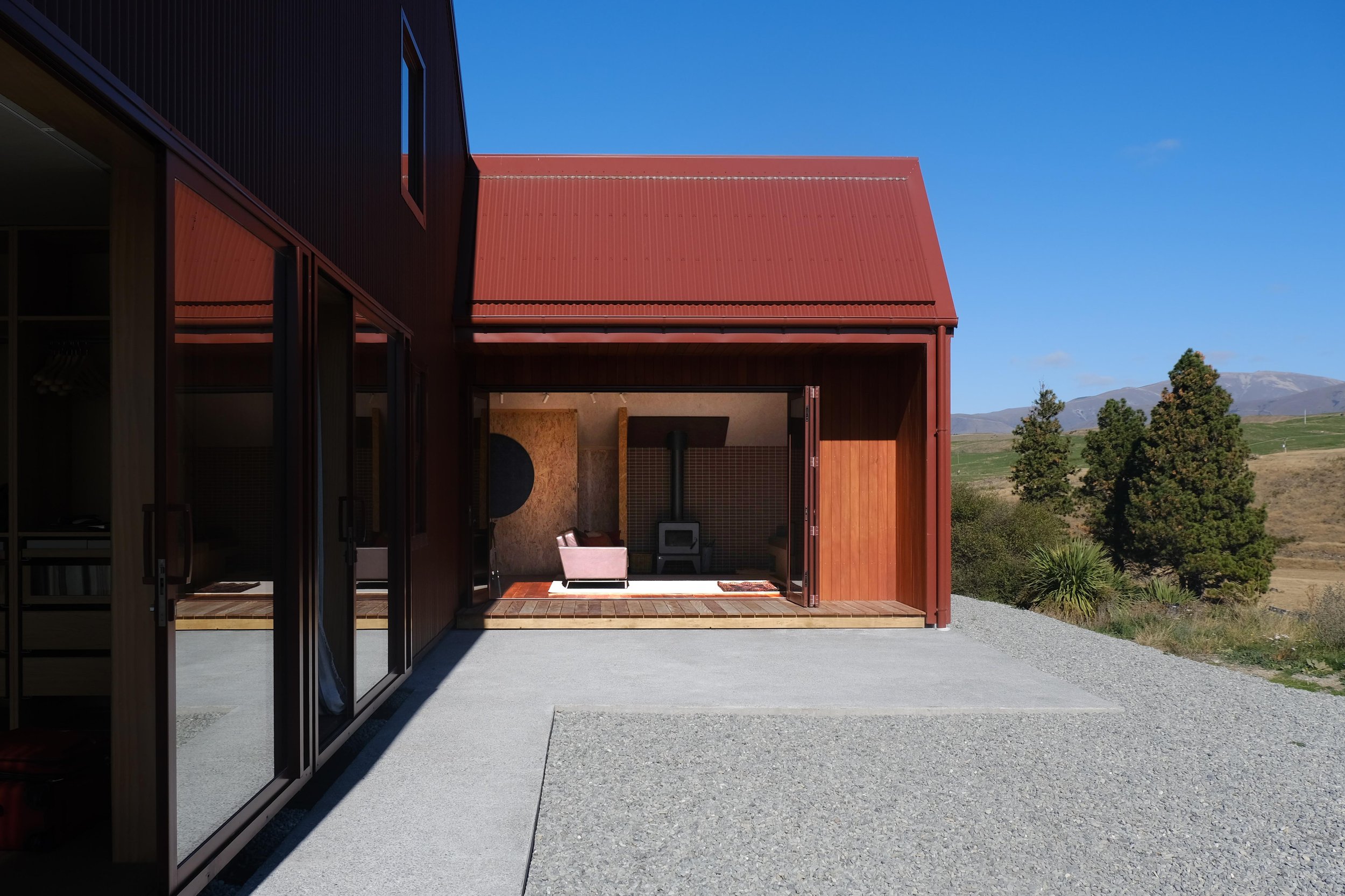
Patio / as before but with better fire protection
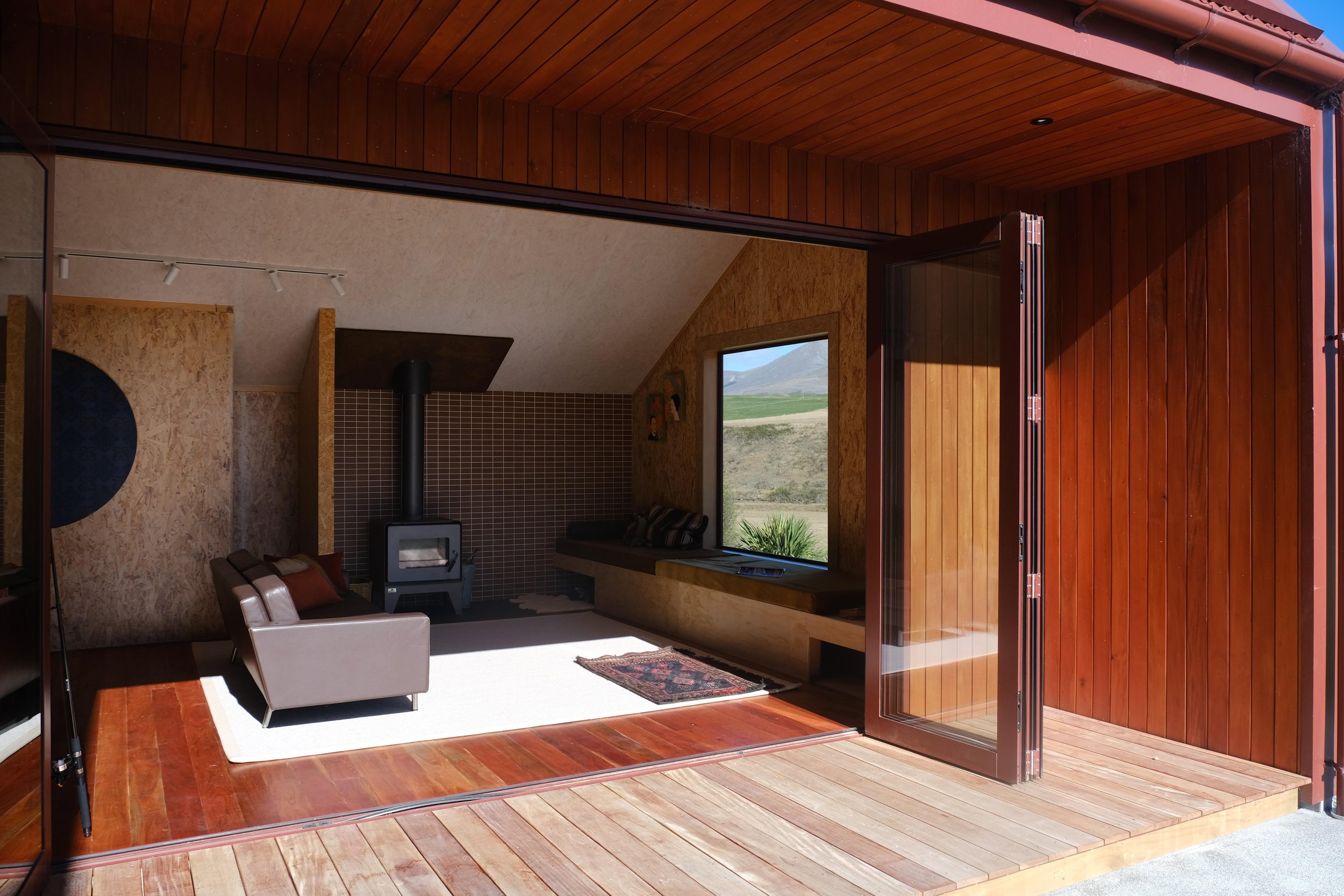
into the Living

the mountain view

dining
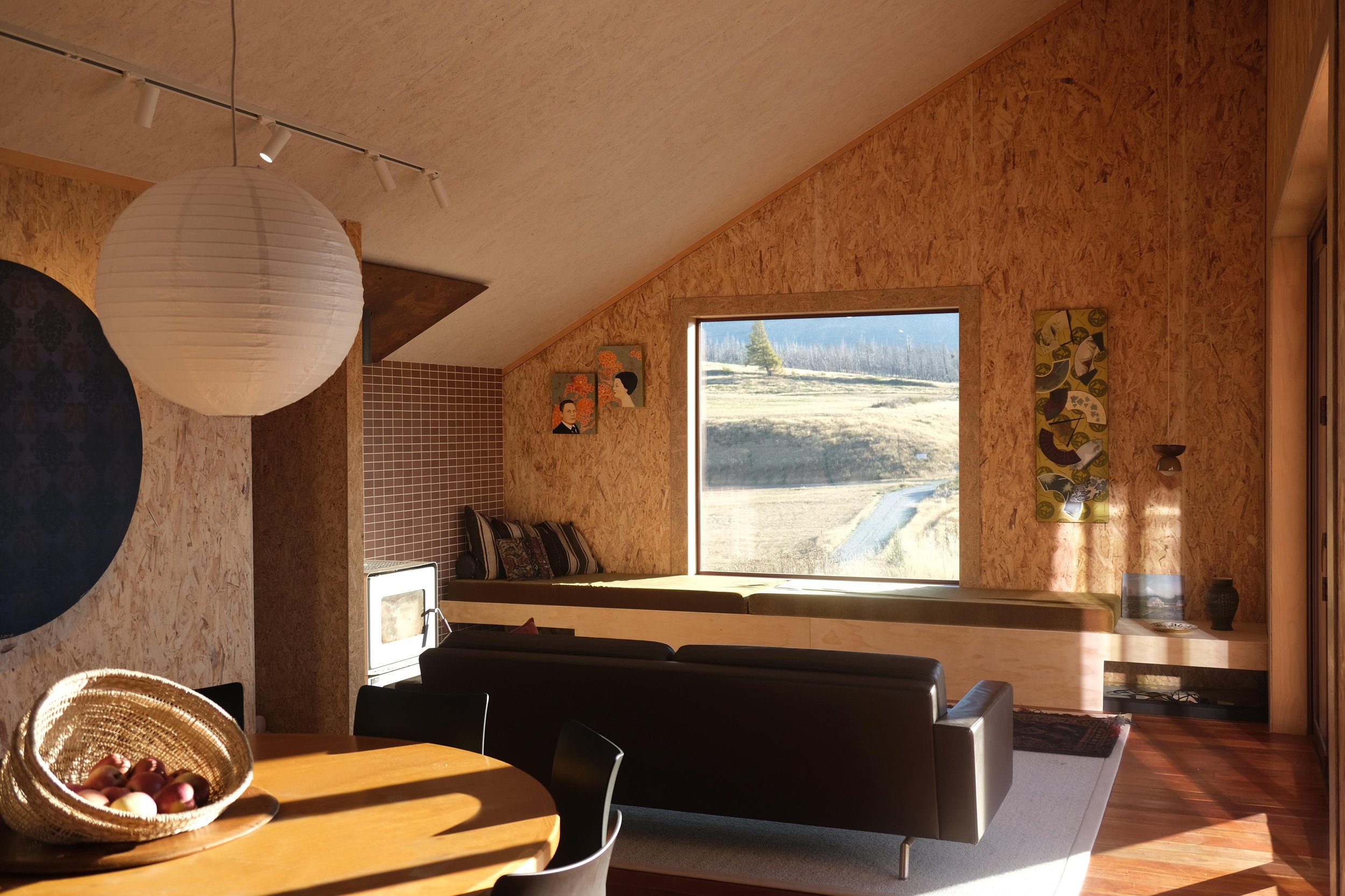
Living

entry

whanau room / we added a second storey to the original plan to gain extra space

stairwell / we added a stairwell to the original design
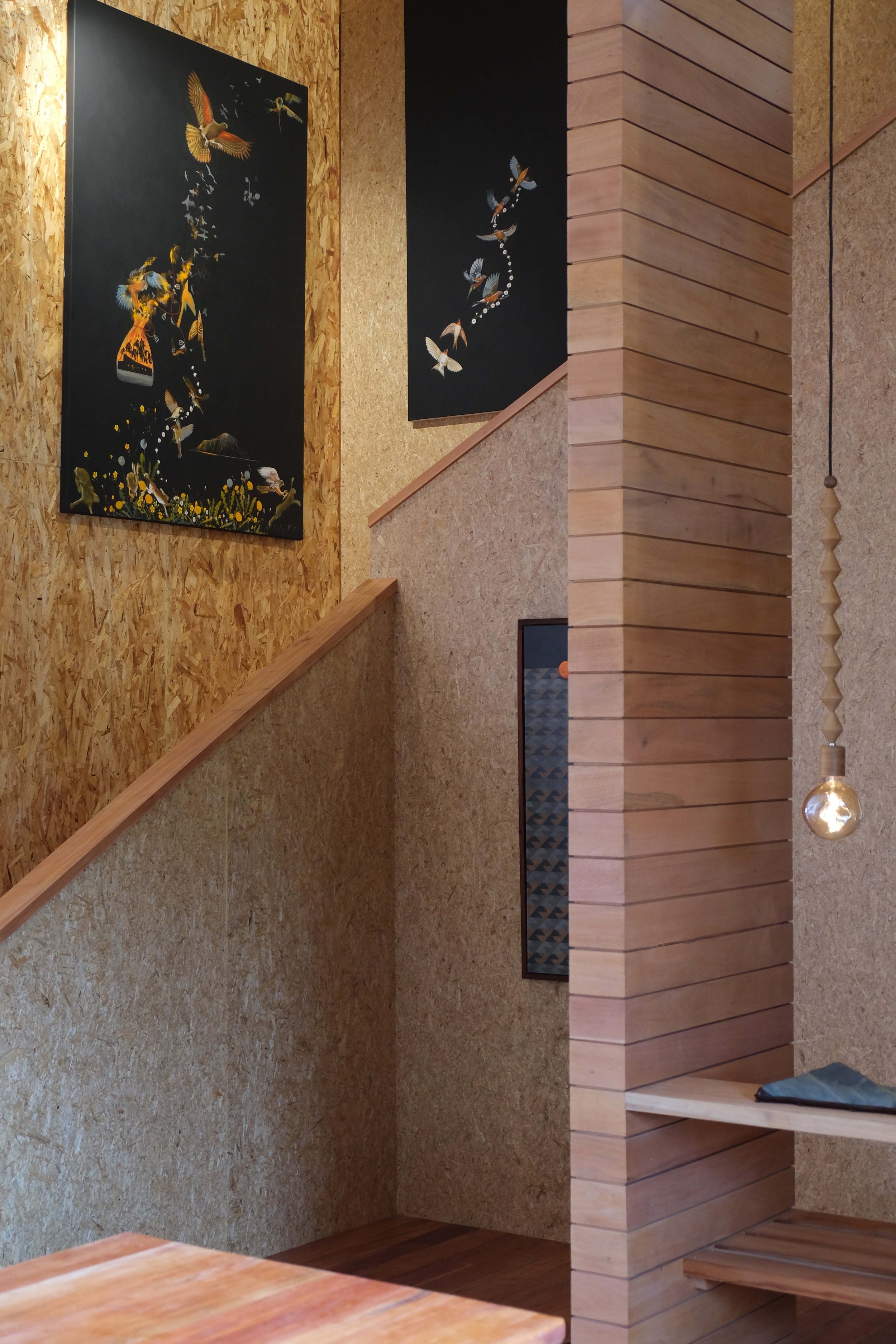
stair well
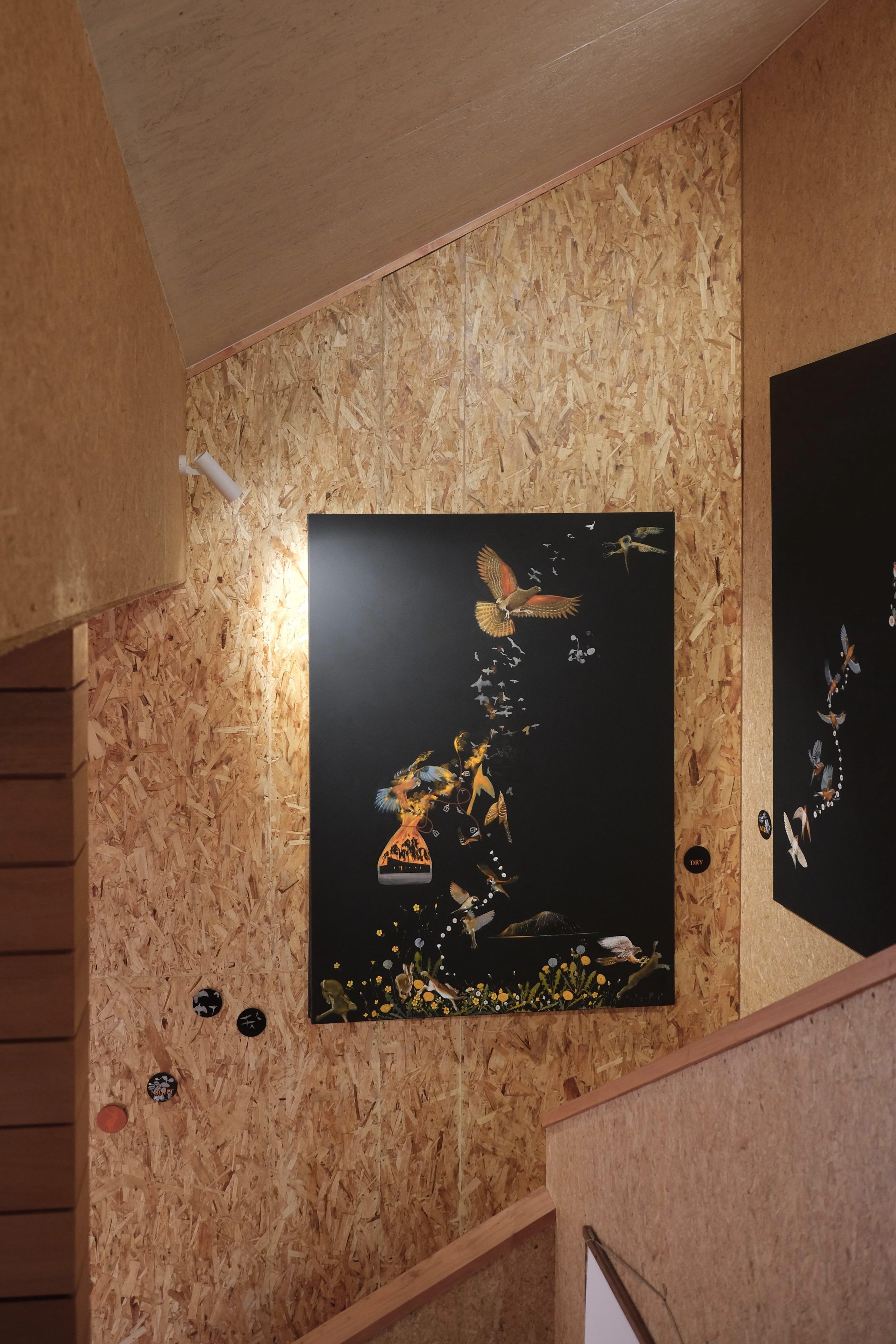
stair well / janet muir's nightflight series

paintings / janet muir's nightflight series

Great review in NZStuff, as seen on Grand Designs NZ

Tom Webster, Grand Designs New Zealand, Series 9, Episode 2.
Ohau / 2024
Lake Ohau, Waitaki, Canterbury
As seen on Grand Designs New Zealand, series 9, episode 2.
Colleen Hawkins for Stuff NZ, review: Grand Designs NZ: Lake Ōhau fire rebuild is a tearjerker
After the fire, the clients wanted to rebuild the same house - but as we dug into the changes in their lives a bit more, they realised they wanted a bigger house, with a seperate space for their teenagers. Their budget was fixed by the insurance payout, and we were in a time of raising construction costs. The first house was designed to be built by hand on site, this house was designed to be built as fast as possible, as cost effective as possible, and utilising insulated panel technology. Fire security was front of mind, so the timber exterior has become corrugate - the shed reference is stronger. Working with significant constraints, we have tried to retain the feeling of the existing house: warmth, dramatic and cosy spaces, separation of living and sleeping. It’s a house that can expand to comfortably take a crowd! We think the people who loved the old house will love this one too.
